25 Apr Guest House Remodel
Middle Fork—a house that had been foreclosed and abandoned, but still had promise with great bones. It would need a lot of love before it could love you back.
Interior designers Stephen Lappen and Hunter Margolf of Boulder, Colorado took on the challenge, not for others but for themselves. They had spent years flipping houses before they fell in love with resurrecting this ranch built of stone and stucco in the 1970s. Ten years later, they have worked their way to the main house after completing its guest house and landscaping this copious property. Boulder’s famous Left Hand Creek, named for the Indian Chief Niwot whose tribe had summered in Boulder’s various canyons, runs through its backyard and created a 100-year flood after torrential rains in 2015.
The flood waters never breached Middle Fork’s pool on higher ground, luckily. But the pool was not visible from the house and the front was hidden from the street by large juniper bushes. It was a very rectilinear and ordinary layout from the outside in.
With their dictum of “good design changes your perception of size and scale, and textures elevate the senses,” Hunter and Stefan reimagined the dated look and materials into an organic, contemporary configuration. They used indigenous sandstone for low rock walls front and back, and softened the landscape of Blue Spruce and Pine around the pool with delicate Aspens, curvilinear spaces, flowing water features, and flowering plants in colorful urns and platforms.
The 1,200 sq. ft. guest house was transformed into an integrated space on two levels. The upstairs Master suite has a Spa-like atmosphere, offering a serene bath with soaking tub and steam shower adjacent to the large bedroom with its comfortable seating and views of the Boulder Foothills.
Downstairs, a living room offers access to a courtyard facing the street, a small office alcove, and unique stone-wall veneer supporting the high ceilings and etched wood beams.
The great room across the hall opens to a side patio and the outdoor dining and pool area. Its special features are a Pewter-sheathed coffee table matching the gray leather sectional, a dining table with comfortable seating for six, and access to the galley kitchen and second bathroom.
A unifying wall is a “bookcase” with LED lighting, allowing light to cascade from floor to ceiling without interruption through the glass shelving and fascia. As you can see, the designers’ collection of ceramic and glass objects provides a colorful focal point. Inserted into this wall of light is a gas fireplace with a surround of hand-hewn limestone. Here again, the unifying water element throughout the property is evident in the design.
Pocket privacy doors separate this room from the adjoining bedroom with its walk-in closet, the bath, and the hallway leading to the staircase.
Work on the main house of 3,500 sq. ft. is now in progress.
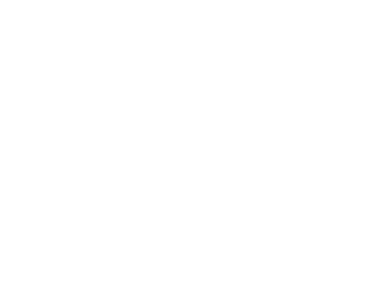



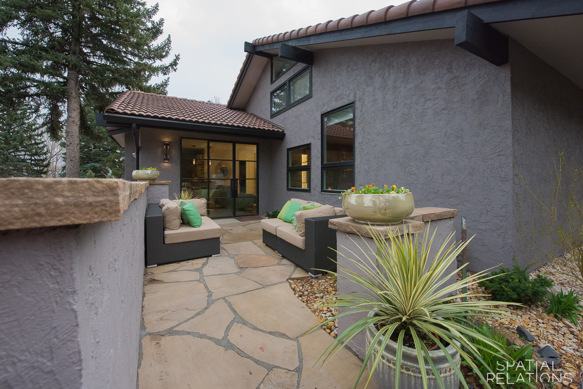
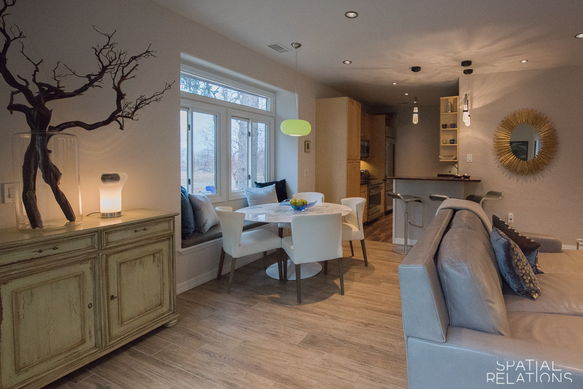
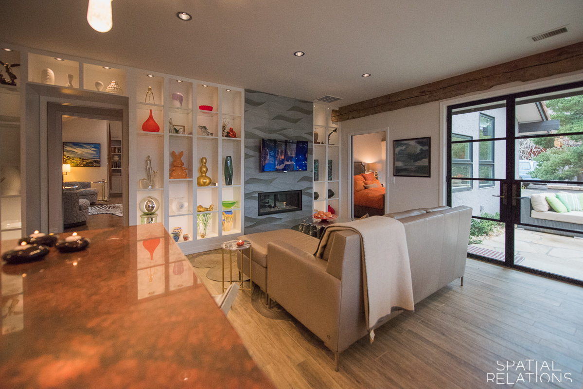
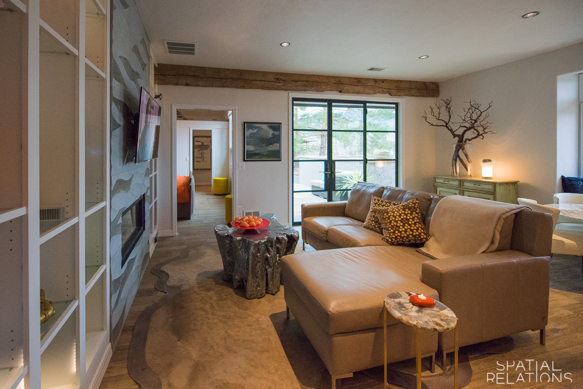
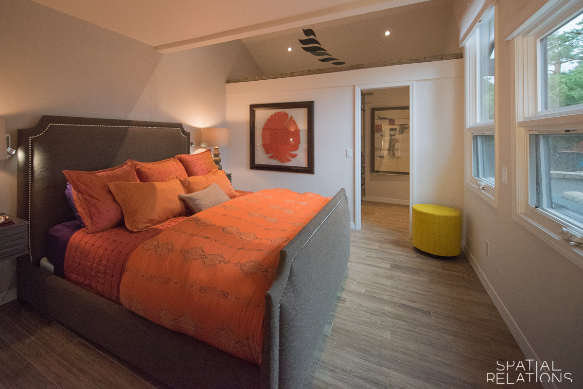
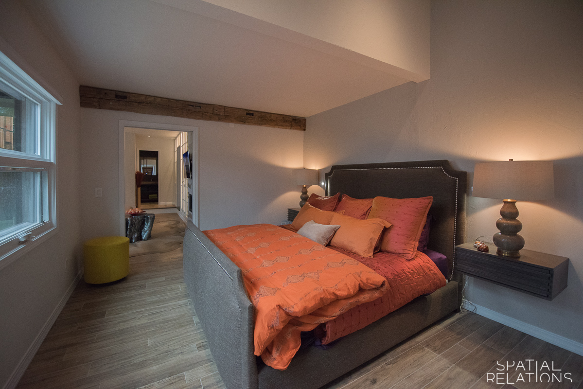
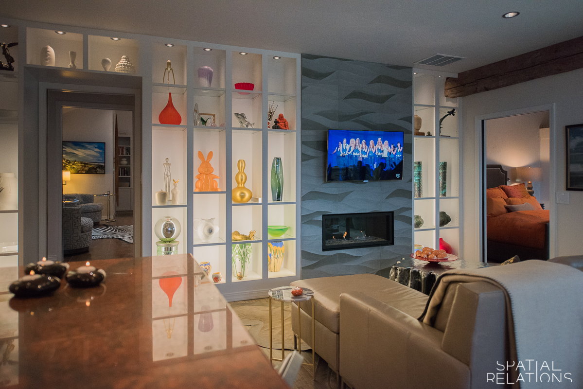
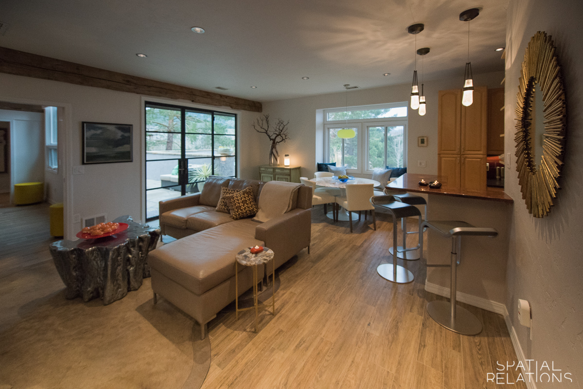
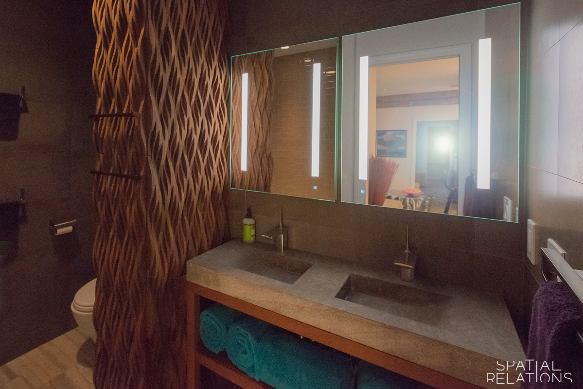
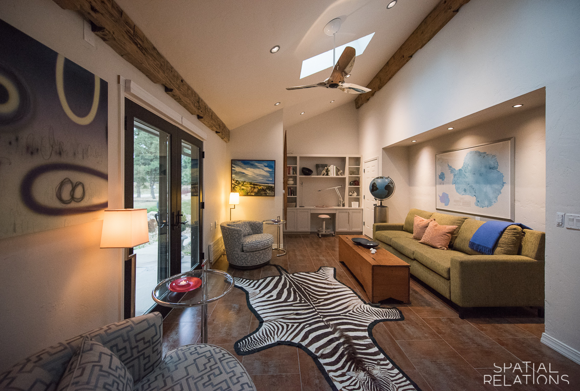
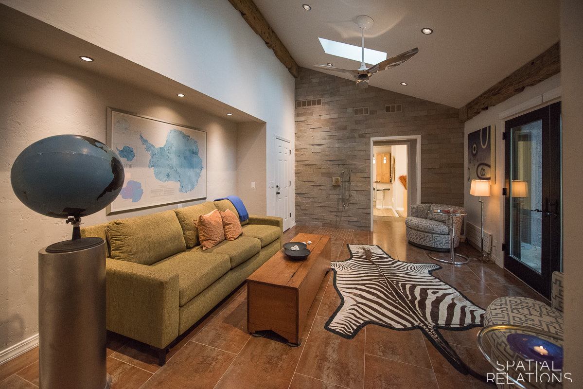
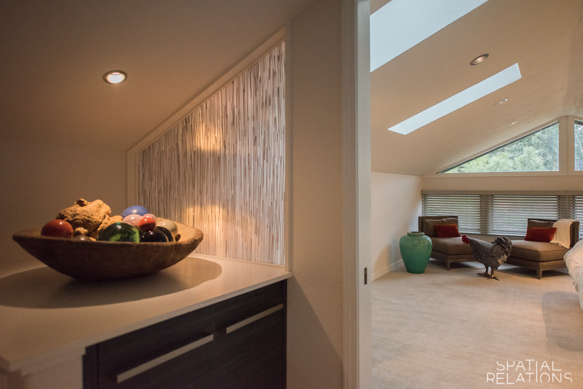
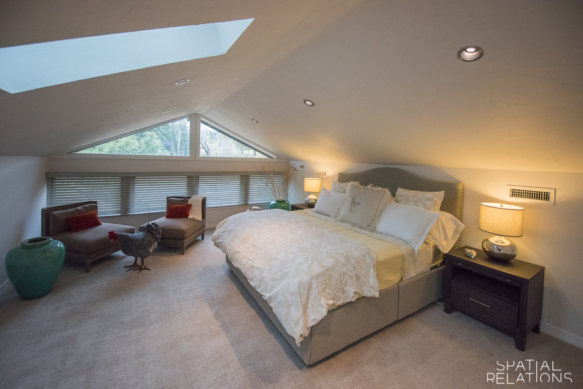
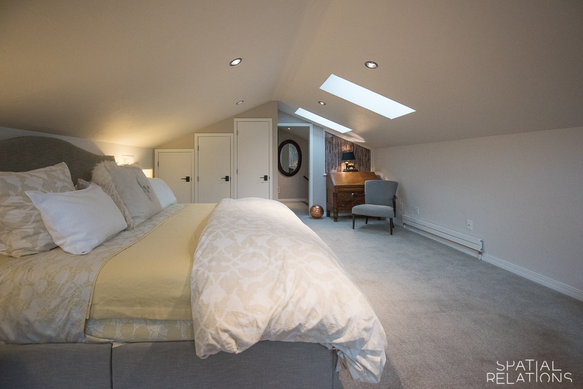
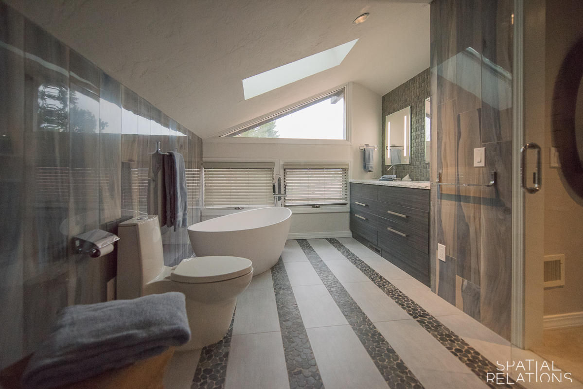
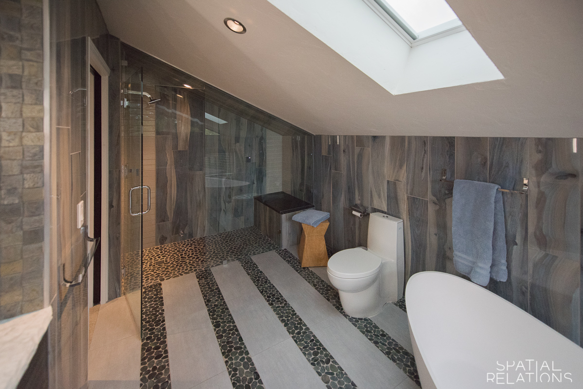
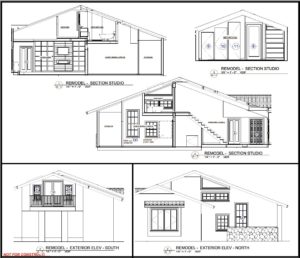
Sorry, the comment form is closed at this time.